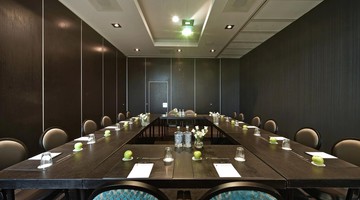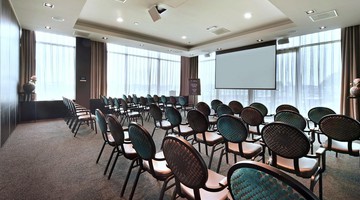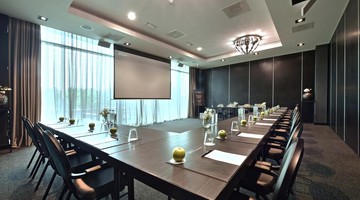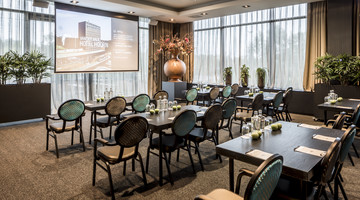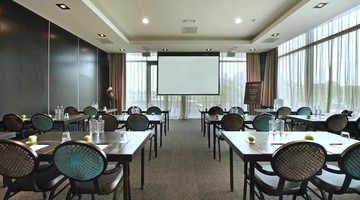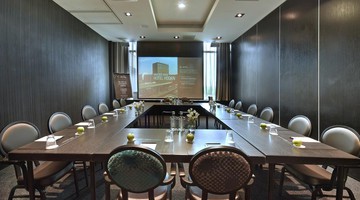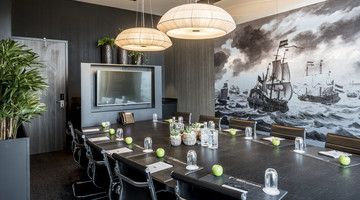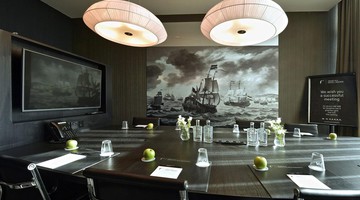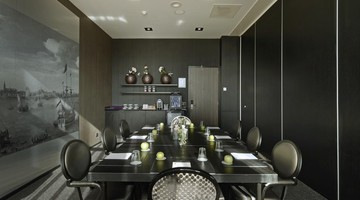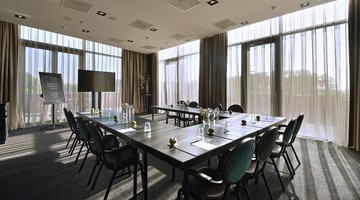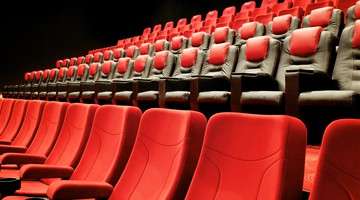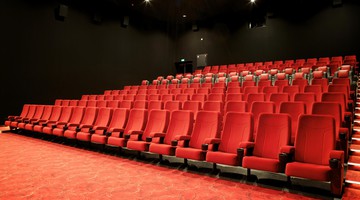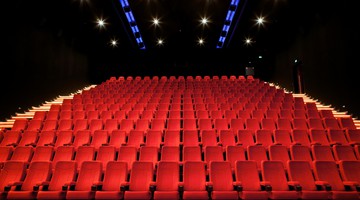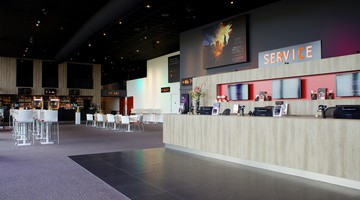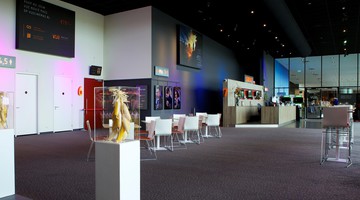Comfortable meeting rooms for
Meet, eat, party
-
Fluitschip
-
U-shape
16 pers.
-
Boardroom
-
Theater
30 pers.
-
School
14 pers.
-
Reception
40 pers.
-
Gala
24 pers.
-
Exam
-
Cabaret
24 pers.
-
Carré
20 pers.
- Surface: 44 m²
- Dimensions (lxwxh): 8x5,1 m
- Beamer with projector screen
- Flipchart with markers and paper
- White board
-
-
Fregat
-
U-shape
20 pers.
-
Boardroom
-
Theater
60 pers.
-
School
20 pers.
-
Reception
55 pers.
-
Gala
40 pers.
-
Exam
-
Cabaret
36 pers.
-
Carré
24 pers.
- Surface: 68 m²
- Dimensions (lxwxh): 8x8,5 m
- Beamer with projector screen
- Flipchart with markers and paper
- White board
-
-
Hekboot
-
U-shape
20 pers.
-
Boardroom
-
Theater
50 pers.
-
School
20 pers.
-
Reception
55 pers.
-
Gala
40 pers.
-
Exam
-
Cabaret
36 pers.
-
Carré
24 pers.
- Surface: 63 m²
- Dimensions (lxwxh): 9,2x6,4 m
- Beamer with projector screen
- White board
- Flipchart with markers and paper
-
-
Driedekker
-
U-shape
20 pers.
-
Boardroom
-
Theater
60 pers.
-
School
20 pers.
-
Reception
55 pers.
-
Gala
40 pers.
-
Exam
-
Cabaret
36 pers.
-
Carré
24 pers.
- Surface: 68 m²
- Dimensions (lxwxh): 7,8x8,5 m
- Flipchart with markers and paper
- Beamer with projector screen
- White board
-
-
Katschip
-
U-shape
16 pers.
-
Boardroom
-
Theater
30 pers.
-
School
14 pers.
-
Reception
40 pers.
-
Gala
24 pers.
-
Exam
-
Cabaret
24 pers.
-
Carré
20 pers.
- Surface: 44 m²
- Dimensions (lxwxh): 7,9x5,6 m
- Flipchart with markers and paper
- White board
- Beamer with projector screen
-
-
Pakketboot
-
U-shape
-
Boardroom
10 pers.
-
Theater
-
School
-
Reception
-
Gala
-
Exam
-
Cabaret
-
Carré
- Surface: 25 m²
- Beamer with projector screen
- White board
- Flipchart with markers and paper
-
-
Pinas
-
U-shape
-
Boardroom
10 pers.
-
Theater
-
School
-
Reception
-
Gala
-
Exam
-
Cabaret
-
Carré
- Surface: 25 m²
- Beamer with projector screen
- Flipchart with markers and paper
- White board
-
-
Galjoot
-
U-shape
-
Boardroom
10 pers.
-
Theater
-
School
-
Reception
-
Gala
-
Exam
-
Cabaret
-
Carré
- Surface: 25 m²
- Beamer with projector screen
- Flipchart with markers and paper
- White board
-
-
Brigantijn
-
U-shape
18 pers.
-
Boardroom
12 pers.
-
Theater
50 pers.
-
School
24 pers.
-
Reception
46 pers.
-
Gala
32 pers.
-
Exam
-
Cabaret
30 pers.
-
Carré
20 pers.
- Surface: 25 m²
- Beamer with projector screen
- Flipchart with markers and paper
- White board
-
-
Bioscoopzaal 7
-
U-shape
-
Boardroom
-
Theater
307 pers.
-
School
-
Reception
-
Gala
-
Exam
-
Cabaret
-
Carré
- White board
- Flipchart with markers and paper
- Beamer with projector screen
-
-
Bioscoopzaal 1
-
U-shape
-
Boardroom
-
Theater
-
School
-
Reception
-
Gala
-
Exam
-
Cabaret
-
Carré
- Beamer with projector screen
- White board
- Flipchart with markers and paper
-
-
Bioscoopzaal 4
-
U-shape
-
Boardroom
-
Theater
-
School
-
Reception
-
Gala
-
Exam
-
Cabaret
-
Carré
- Beamer with projector screen
- White board
- Flipchart with markers and paper
-
-
Bioscoopzaal 5
-
U-shape
-
Boardroom
-
Theater
-
School
-
Reception
-
Gala
-
Exam
-
Cabaret
-
Carré
- Flipchart with markers and paper
- Beamer with projector screen
- White board
-
-
Bioscoopzaal 6
-
U-shape
-
Boardroom
-
Theater
-
School
-
Reception
-
Gala
-
Exam
-
Cabaret
-
Carré
- Flipchart with markers and paper
- White board
- Beamer with projector screen
-
-
Combinatie 5 zalen
-
U-shape
-
Boardroom
-
Theater
400 pers.
-
School
-
Reception
300 pers.
-
Gala
200 pers.
-
Exam
-
Cabaret
228 pers.
-
Carré
- Surface: 357 m²
- White board
- Flipchart with markers and paper
- Beamer with projector screen
-
-
Fluitschip & Fregat
-
U-shape
34 pers.
-
Boardroom
-
Theater
115 pers.
-
School
48 pers.
-
Reception
100 pers.
-
Gala
60 pers.
-
Exam
-
Cabaret
56 pers.
-
Carré
40 pers.
- Surface: 112 m²
-
-
Driedekker & Katschip
-
U-shape
34 pers.
-
Boardroom
-
Theater
115 pers.
-
School
48 pers.
-
Reception
100 pers.
-
Gala
88 pers.
-
Exam
-
Cabaret
56 pers.
-
Carré
40 pers.
- Surface: 113 m²
-
-
Barzaal
-
U-shape
-
Boardroom
-
Theater
-
School
-
Reception
180 pers.
-
Gala
40 pers.
-
Exam
-
Cabaret
-
Carré
- Surface: 143 m²
-
